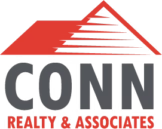877 Will Scarlet Way, Macon, GA 31220
$229,900































Property Type:
Residential
Bedrooms:
3
Baths:
2
Square Footage:
1,402
Lot Size (sq. ft.):
10,890
Status:
Active
Current Price:
$229,900
List Date:
1/24/2025
Last Modified:
4/15/2025
Description
Summer is just around the corner—don't miss your chance to embrace the ultimate Lake Life! This spacious lakefront home offers the perfect setting for relaxation and entertaining. The open-concept family room flows seamlessly into a large kitchen, ideal for gathering with family and friends.
The private master suite features its own access to a covered wraparound porch, where you can take in breathtaking lake views. The master bath is designed for luxury, boasting a custom shower, double vanity, and a generous walk-in closet.
Spend your evenings unwinding on the porch, soaking in the tranquility of lakeside living. Don't wait—visit this stunning retreat today and make it your own!
More Information MLS# 178022
Contract Information
Property Sub-Type: Single Family Residence
List Price: $229,900
Current Price: $229,900
List Date: 2025-01-24
REO: No
Seller willing to offer Buyer Broker Compensation: Yes
Buyer Brokerage Compensation: 3
Buyer Brokerage Compensation Type: %
Association Y/N: Yes
Association Fee: 719
Association Fee Frequency: Annually
Listing Type: Exclusive Right To Sell
Location Tax Legal
Street #: 877
Street Name: Will Scarlet
Street Suffix: Way
State: GA
Zip Code: 31220
County: Bibb
Subdivision: Lake Wildwood
General Property Info
Acres: 0.25
Waterfront: Yes
New Construction: No
Bedrooms: 3
Full Baths: 2
Total Baths: 2
Apx SqFt - Main: 1402
Year Built: 1989
Year Built Source: Public Records
# of Fireplaces: 1
Status Change Info
Status: Active
Waterfront Features
Waterfront Footage: 91
Rooms
Bedroom 2 Level: First
Bedroom 2 Length: 12
Bedroom 2 Width: 10
Bedroom 3 Level: First
Bedroom 3 Length: 12
Bedroom 3 Width: 10
Family Room Level: First
Family Room Length: 16
Family Room Width: 15
Kitchen Level: First
Kitchen Length: 18
Kitchen Width: 13
Master Bedroom Level: First
Master Bedroom Length: 14
Master Bedroom Width: 12
Miscellaneous
Home Warranty: No
Initiation Fee: 100
DPR Eligible
DPR Eligible: Yes
Property Features
Architectural Style: Traditional
Levels: One
Construction Materials: Wood Siding
Roof Type: Shingle
Foundation: Block
Flooring: Ceramic Tile; Hardwood; Other
Heating: Natural Gas
Cooling: Ceiling Fan(s); Central Air; Electric
Utilities: Cable Available; Electricity Available; Natural Gas Available; Phone Available; Sewer Available; Water Available
Community Features: Boating; Clubhouse; Community Dock; Fishing; Gated; Lake; Meeting Room; Park; Playground; Pool; Powered Boats Allowed; Tennis Court(s); Other
Appliances: Dishwasher; Disposal; Dryer; Electric Range; Gas Water Heater; Range Hood; Refrigerator; Washer
Association Fee Includes: Security
Fireplace Features: Family Room; Gas Log; Insert; Masonry
Laundry Features: In Kitchen; Laundry Closet
Security Features: Smoke Detector(s)
Basement Features: Crawl Space
Parking Features: Driveway
Water Source: Public
Sewer: Public Sewer
Waterfront Features: Lake Front
Dining Room Type: Combination; Kitchen
Rooms: Bedroom 2; Bedroom 3; Family Room; Kitchen; Master Bedroom
Room Features: Ceramic Tile; Simulated Wood
Kitchen Features: Cabinets Other; Other Surface Counters
Interior Features: Disappearing Attic Stairs; Entrance Foyer; Fireplace; Fireplace Insert; Gas Logs; Tray Ceiling(s); W/D Connection; Walk-In Closet(s)
Window Features: Insulated Windows
Exterior Features: Deck; Dock; Rear Stairs
Dock: Platform; Single Slip
Terms Available: Cash; Conventional
Certified Photographer: Gray Beard Productions - Kyle Obst
Room Information
Kitchen
Level: First
Length: 18.00
Width: 13.00
Master Bedroom
Level: First
Length: 14.00
Width: 12.00
Family Room
Level: First
Length: 16.00
Width: 15.00
Bedroom 2
Level: First
Length: 12.00
Width: 10.00
Bedroom 3
Level: First
Length: 12.00
Width: 10.00
Documents
Listing Office: Rivoli Realty
Last Updated: April - 15 - 2025
The data relating to real estate for sale on this web site comes in part from the Internet Data Exchange (IDX) program of the Mid GA MLS. Data provided is deemed reliable but is not guaranteed.

 Disclosures ›
Disclosures ›