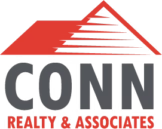6417 Carey Place, Macon, GA 31216
$180,000


























Property Type:
Residential
Bedrooms:
3
Baths:
3
Square Footage:
2,304
Lot Size (sq. ft.):
21,780
Status:
Active
Current Price:
$180,000
List Date:
10/18/2024
Last Modified:
1/10/2025
Description
Room to expand in this tri-level home with formal and informal living areas. Features two fireplaces for cozy evenings and an inground pool for summer enjoyment. So much to offer in this three bedroom, three bath home. Conveniently located close to Robins AFB and
interstate for easy commute to intown.
More Information MLS# 177037
Contract Information
Property Sub-Type: Single Family Residence
List Price: $180,000
Current Price: $180,000
List Date: 2024-10-17
REO: Yes
Association Y/N: No
Listing Type: Exclusive Right To Sell
Location Tax Legal
Street #: 6417
Street Name: Carey
Street Suffix: Place
State: GA
Zip Code: 31216
County: Bibb
Subdivision: Carey
General Property Info
Acres: 0.5
Acreage Source: Public Records
Waterfront: No
On Golf Course: No
New Construction: No
Bedrooms: 3
Full Baths: 3
Total Baths: 3
Apx SqFt - Main: 1796
Apx Sq Ft - Basement Fin: 508
Apx SqFt - Basement Unfin: 68
Year Built: 1971
Year Built Source: Public Records
Status Change Info
Status: Active
Rooms
Bedroom 2 Level: First
Bedroom 2 Length: 10
Bedroom 2 Width: 9
Bedroom 3 Level: First
Bedroom 3 Length: 10
Bedroom 3 Width: 11
Bonus Room Level: Lower
Bonus Room Length: 21
Bonus Room Width: 23
Den Level: First
Den Length: 17
Den Width: 17
Dining Room Level: First
Dining Room Length: 11
Dining Room Width: 10
Kitchen Level: First
Kitchen Length: 11
Kitchen Width: 10
Living Room Level: First
Living Room Length: 18
Living Room Width: 12
Master Bedroom Level: First
Master Bedroom Length: 12
Master Bedroom Width: 14
Miscellaneous
Home Warranty: No
DPR Eligible
DPR Eligible: Yes
Property Features
Architectural Style: Traditional
Property Condition: Resale
Levels: Multi/Split
Construction Materials: Brick; Vinyl Siding
Roof Type: Shingle
Brick Detail: Brick 4 Sides
Foundation: Slab
Flooring: Carpet; Other
Heating: Central; Heat Pump
Cooling: Central Air; Heat Pump
Utilities: Cable Available; Electricity Available; Natural Gas Available; Water Available
Appliances: Dishwasher; Electric Oven; Electric Range
Fireplace Features: Family Room; Other Room
Laundry Features: Lower Level
Basement Features: Daylight; Interior Entry; Partial
Parking Features: Driveway
Water Source: Private
Sewer: Septic Tank
Waterfront Features: None
Dining Room Type: Combination
Rooms: Bedroom 2; Bedroom 3; Bonus Room; Den; Dining Room; Kitchen; Living Room; Master Bedroom
Horse Amenities: None
Kitchen Features: Cabinets White
Interior Features: Fireplace; Whole House Fan
Window Features: Storm Window(s)
Exterior Features: Fence
Common Walls: No Common Walls
Pool Features: In Ground
Other Structures: Outbuilding
Special Listing Conditions: Real Estate Owned
Terms Available: Cash; Conventional
Room Information
Kitchen
Level: First
Length: 11.00
Width: 10.00
Master Bedroom
Level: First
Length: 12.00
Width: 14.00
Bedroom 2
Level: First
Length: 10.00
Width: 9.00
Bedroom 3
Level: First
Length: 10.00
Width: 11.00
Living Room
Level: First
Length: 18.00
Width: 12.00
Den
Level: First
Length: 17.00
Width: 17.00
Bonus Room
Level: Lower
Length: 21.00
Width: 23.00
Dining Room
Level: First
Length: 11.00
Width: 10.00
Documents
Listing Office: Century 21 - Crowe Realty
Last Updated: January - 10 - 2025
The data relating to real estate for sale on this web site comes in part from the Internet Data Exchange (IDX) program of the Mid GA MLS. Data provided is deemed reliable but is not guaranteed.

 Lead Based Paint Disclosure ›
Lead Based Paint Disclosure ›