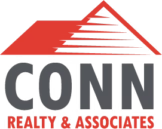4600 Capulet Court, Forsyth, GA 31029
$377,400




































































Property Type:
Residential
Bedrooms:
4
Baths:
3
Square Footage:
2,406
Lot Size (sq. ft.):
15,246
Status:
Active
Current Price:
$377,400
List Date:
3/28/2025
Last Modified:
5/19/2025
Description
Welcome to our Delilah A Floorplan with 2406 SF of Elegant Living Space. Top of the Line! You will be greeted with a Stunning 2 Story Foyer, Formal Dining Room, Spacious Great Room w/ Wood Burning Fireplace, Open Kitchen featuring Stylish Cabinetry, Granite Countertops, Tiled Backsplash & Stainless Appliances. Large Kitchen Island overlooking Breakfast Area. Spacious Pantry for Additional Storage. Expansive Great Room Flooded with Natural Light featuring a Wood Burning Fireplace. Owner's Entry Boasts our Signature Drop Zone, the Perfect Catch-All. Laundry & Half Bath conveniently tucked on Main Level. Upstairs leads to Huge Owner's Suite. Owner's Bath w/ Garden Tub, Separate Shower, Vanity & Generously Sized Walk-in Closet. Additional Bedrooms are Bright w/ Plenty of Closet Space. Enjoy Hardwood Flooring throughout Living Spaces on Main Level & Tons of Hughston Homes Included Features. Our Signature Gameday Patio with Wood Burning Fireplace creates your own Outdoor Oasis.
More Information MLS# 177233
Contract Information
Property Sub-Type: Single Family Residence
List Price: $377,400
Current Price: $377,400
List Date: 2024-11-05
REO: No
Association Y/N: Yes
Association Fee: 200
Association Fee Frequency: Annually
Listing Type: Exclusive Right To Sell
Location Tax Legal
Street #: 4600
Street Name: Capulet
Street Suffix: Court
State: GA
Zip Code: 31029
County: Monroe
Subdivision: Juliette Crossing
General Property Info
Acres: 0.35
Acreage Source: Public Records
Waterfront: No
On Golf Course: No
New Construction: Yes
Bedrooms: 4
Full Baths: 2
Half Baths: 1
Total Baths: 3
Apx SqFt - Main: 2406
Year Built: 2024
Year Built Source: Builder
# of Fireplaces: 2
Enhanced Accessible: No
Land Lease: No
Private Pool: No
Status Change Info
Status: Active
Parking Features
# of Garage Spaces: 2
Waterfront Features
Lake Name: None
Rooms
Kitchen Level: First
Master Bedroom Level: Second
Exterior Features
Builder Name: Hughston Homes
Miscellaneous
Home Warranty: Yes
Initiation Fee: 300
DPR Eligible
DPR Eligible: Yes
Property Features
Architectural Style: Craftsman
Property Condition: New Construction
Levels: Two
Construction Materials: Fiber Cement; Stone; Other
Roof Type: Composition
Foundation: Slab
Flooring: Carpet; Ceramic Tile; Hardwood
Heating: Central; Electric; Heat Pump; Zoned
Cooling: Ceiling Fan(s); Central Air; Electric; Zoned
Utilities: Cable Available; Electricity Available; Phone Available; Sewer Available; Underground Utilities; Water Available
Community Features: Sidewalks; Street Lights
Appliances: Dishwasher; Disposal; Electric Oven; Electric Range; Electric Water Heater; Microwave; Self Cleaning Oven
Association Fee Includes: Maintenance Grounds
Fireplace Features: Factory Built; Insert; Living Room; Other Room
Laundry Features: In Hall; Laundry Room; Main Level
Security Features: Carbon Monoxide Detector(s); Security System Owned; Smoke Detector(s)
Basement Features: None
Parking Features: Attached; Driveway; Garage Door Opener; Garage Faces Front
Water Source: Public
Sewer: Public Sewer
Waterfront Features: None
Dining Room Type: Separate
Rooms: Kitchen; Master Bedroom
Horse Amenities: None
Kitchen Features: Cabinets Stain; Solid Surface Counters; View to Family Room
Interior Features: Carpeted Floors; Coffered Ceiling(s); Disappearing Attic Stairs; Double Vanity; Entrance Foyer; Entrance Foyer 2 Story; Fireplace; Fireplace Insert; Garden Tub; High Ceilings 9' ft Main; Pantry; Security System; Smart Home; W/D Connection; Walk-In Closet(s)
Window Features: Insulated Windows
Exterior Features: Other
Pool Features: None
Dock: None
Other Structures: None
Green Energy Efficient: Insulation; Lighting; Thermostat; Windows
Green Energy Generation: None
Special Circumstances: None
Special Listing Conditions: None
Terms Available: Cash; Conventional; FHA; VA Loan; Other
Showing Instructions: Call Listing Agent
Certified Photographer: Other
Room Information
Kitchen
Level: First
Master Bedroom
Level: Second
Listing Office: Hughston Homes Marketing, Inc.
Last Updated: May - 19 - 2025
The data relating to real estate for sale on this web site comes in part from the Internet Data Exchange (IDX) program of the Mid GA MLS. Data provided is deemed reliable but is not guaranteed.
