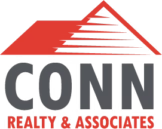114 Clarksville Court, Macon, GA 31210
$309,500


































Property Type:
Residential
Bedrooms:
4
Baths:
3
Square Footage:
2,192
Lot Size (sq. ft.):
27,443
Status:
Active
Current Price:
$309,500
List Date:
4/10/2025
Last Modified:
4/10/2025
Description
Beautiful home in the heart of North Macon offers the perfect blend of charm, comfort, and modern updates. Meticulously maintained, it features brand new carpet in the den, living room, and all bedrooms, along with refinished hardwood floors in the dining room, kitchen and half bath. Recent updates include: A fully remodeled master bathroom with stylish tile, freshly painted cabinets, and updated light fixtures. A newly built deck perfect for relaxing or entertaining. A pressure washed exterior for great curb appeal. The roof is only 6 yrs old, ensuring peace of mind. Conveniently located near shopping, dining, and entertainment, this home is also situated in an excellent school district. Don't miss this incredible opportunity - schedule your tour today!
More Information MLS# 177869
Contract Information
Property Sub-Type: Single Family Residence
List Price: $309,500
Current Price: $309,500
List Date: 2025-01-09
REO: No
Buyer Brokerage Compensation: 3
Buyer Brokerage Compensation Type: %
Association Y/N: No
Listing Type: Exclusive Right To Sell
Location Tax Legal
Street #: 114
Street Name: Clarksville
Street Suffix: Court
State: GA
Zip Code: 31210
County: Bibb
Subdivision: Clarksville Station
General Property Info
Acres: 0.63
Waterfront: No
New Construction: No
Bedrooms: 4
Full Baths: 2
Half Baths: 1
Total Baths: 3
Apx SqFt - Main: 2192
Year Built: 1991
Year Built Source: Public Records
# of Fireplaces: 1
Basement: No
Status Change Info
Status: Active
Parking Features
# of Garage Spaces: 2
Rooms
Bedroom 2 Level: Second
Bedroom 3 Level: Second
Bedroom 4 Level: Second
Kitchen Level: First
Master Bedroom Level: Second
DPR Eligible
DPR Eligible: Yes
Property Features
Levels: Two
Construction Materials: Frame
Roof Type: Composition
Foundation: Block
Flooring: Carpet; Hardwood
Heating: Central; Natural Gas
Cooling: Central Air; Electric
Utilities: Cable Available; Natural Gas Available; Sewer Available
Appliances: Built-In Electric Oven; Dishwasher; Disposal; Gas Cooktop; Gas Hookup; Gas Water Heater; Range Hood; Refrigerator
Fireplace Features: Masonry
Laundry Features: Laundry Room; Main Level
Parking Features: Attached; Garage
Water Source: County
Sewer: County
Dining Room Type: Dining L
Rooms: Bedroom 2; Bedroom 3; Bedroom 4; Kitchen; Master Bedroom
Kitchen Features: Breakfast Room
Interior Features: Attic Storage; Bookcases; Carpeted Floors; Disappearing Attic Stairs; Double Vanity; Entrance Foyer; Fireplace; Garden Tub; High Ceilings 9' ft Lower; Pantry; W/D Connection
Window Features: Shutters
Exterior Features: Deck; Gutters - Full; Private Rear Entry; Private Yard; Storage
Common Walls: No Common Walls
Other Structures: Outbuilding
Certified Photographer: Robin Gatti Photography - Robin Newbern
Room Information
Kitchen
Level: First
Master Bedroom
Level: Second
Bedroom 2
Level: Second
Bedroom 3
Level: Second
Bedroom 4
Level: Second
Documents
Listing Office: Sheridan, Solomon & Associates
Last Updated: April - 10 - 2025
The data relating to real estate for sale on this web site comes in part from the Internet Data Exchange (IDX) program of the Mid GA MLS. Data provided is deemed reliable but is not guaranteed.

 Sellers Disclosure ›
Sellers Disclosure ›