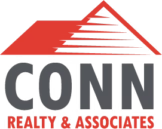104 Piedmont Circle, Forsyth, GA 31029
$1,089,000
Property Type:
Residential
Bedrooms:
4
Baths:
4
Square Footage:
3,927
Lot Size (sq. ft.):
104,108
Status:
Active
Current Price:
$1,089,000
List Date:
3/15/2025
Last Modified:
5/05/2025
Description
Elegant 4-Bedroom Home on 2.39 Acres with Covered Back Porch & Fireplace!
Discover the perfect blend of luxury and comfort in this beautiful 4-bedroom, 4-bath home situated on a peaceful 2.39-acre lot at the end of a quiet cul-de-sac. Thoughtfully designed for effortless living, the main level boasts a spacious primary suite and guest bedroom, providing convenience and privacy.
Step into the welcoming great room featuring custom built-ins and a stunning masonry fireplace, creating a warm and inviting atmosphere. The gourmet kitchen is a chef's dream, complete with a large island and eating bar, ideal for meal prep, casual dining, and entertaining.
Upstairs, a versatile bonus room & loft area offer endless possibilities—whether it's a home office, media room, or play area. The generous covered back porch, equipped with its own cozy fireplace, invites you to relax and enjoy outdoor living all year round.
The home also includes a full, unfinished basement, offering incredible potential for additional living space or storage.
A spacious 3-car garage provides ample storage and parking, perfectly complementing this exceptional home's design.
Privacy, elegance, and functionality come together seamlessly in this exquisite property. Don't miss the opportunity to make it yours! Located 45 minutes from Atlanta Airport & 30 minutes from Macon.
More Information MLS# 178793
Contract Information
Property Sub-Type: Single Family Residence
List Price: $1,089,000
Current Price: $1,089,000
List Date: 2025-03-15
REO: No
Association Y/N: Yes
Association Fee: 1100
Association Fee Frequency: Annually
Listing Type: Exclusive Right To Sell
Location Tax Legal
Street #: 104
Street Name: Piedmont
Street Suffix: Circle
State: GA
Zip Code: 31029
County: Monroe
Subdivision: River Forest
General Property Info
Acres: 2.39
Acreage Source: Public Records
Waterfront: No
On Golf Course: No
New Construction: Yes
Bedrooms: 4
Full Baths: 4
Total Baths: 4
Apx SqFt - Main: 3927
Apx SqFt - Basement Unfin: 2430
Year Built: 2023
Year Built Source: Public Records
# of Fireplaces: 2
Enhanced Accessible: No
Land Lease: No
Private Pool: No
Status Change Info
Status: Active
Parking Features
# of Garage Spaces: 3
Rooms
Kitchen Level: First
Master Bedroom Level: First
Exterior Features
Builder Name: American Craftsman
Miscellaneous
Home Warranty: Yes
DPR Eligible
DPR Eligible: No
Property Features
Architectural Style: Craftsman
Property Condition: New Construction
Levels: Two
Construction Materials: Brick; Cement Siding
Roof Type: Shingle
Brick Detail: Brick 4 Sides
Foundation: Block
Flooring: Carpet; Ceramic Tile; Hardwood; Other
Heating: Central; Electric
Cooling: Central Air; Electric
Utilities: Electricity Available; Underground Utilities; Water Available
Community Features: Clubhouse; Fitness Center; Gated; Golf; Park; Playground; Pool; Restaurant; Sidewalks; Stable(s); Street Lights; Tennis Court(s)
Appliances: Built-In Microwave; Dishwasher; Gas Range; Range Hood; Refrigerator
Fireplace Features: Gas Log; Living Room; Other Room
Laundry Features: Laundry Room; Main Level
Basement Features: Bath/Stubbed; Daylight; Exterior Entry; Full; Interior Entry; Unfinished; Walk-Out Access
Parking Features: Garage; Garage Faces Side
Water Source: County
Sewer: Septic Tank
Waterfront Features: None
Dining Room Type: Combination
Rooms: Kitchen; Master Bedroom
Horse Amenities: None
Kitchen Features: Cabinets Other; Cabinets White; Pantry Walk-In; Solid Surface Counters; View to Family Room
Interior Features: Attic Storage; Double Vanity; Entrance Foyer; Fireplace; Pantry; W/D Connection; Walk-In Closet(s)
Exterior Features: Gutters - Full; Private Rear Entry; Private Yard; Sprinkler System; Wooded
Terms Available: Cash; Conventional; FHA; VA Loan; Other
Showing Instructions: Call Listing Agent
Certified Photographer: Robin Gatti Photography - Robin Newbern
Room Information
Kitchen
Level: First
Master Bedroom
Level: First
Listing Office: Connie R. Ham Middle Ga Realty, Inc
Last Updated: May - 05 - 2025
The data relating to real estate for sale on this web site comes in part from the Internet Data Exchange (IDX) program of the Mid GA MLS. Data provided is deemed reliable but is not guaranteed.


































